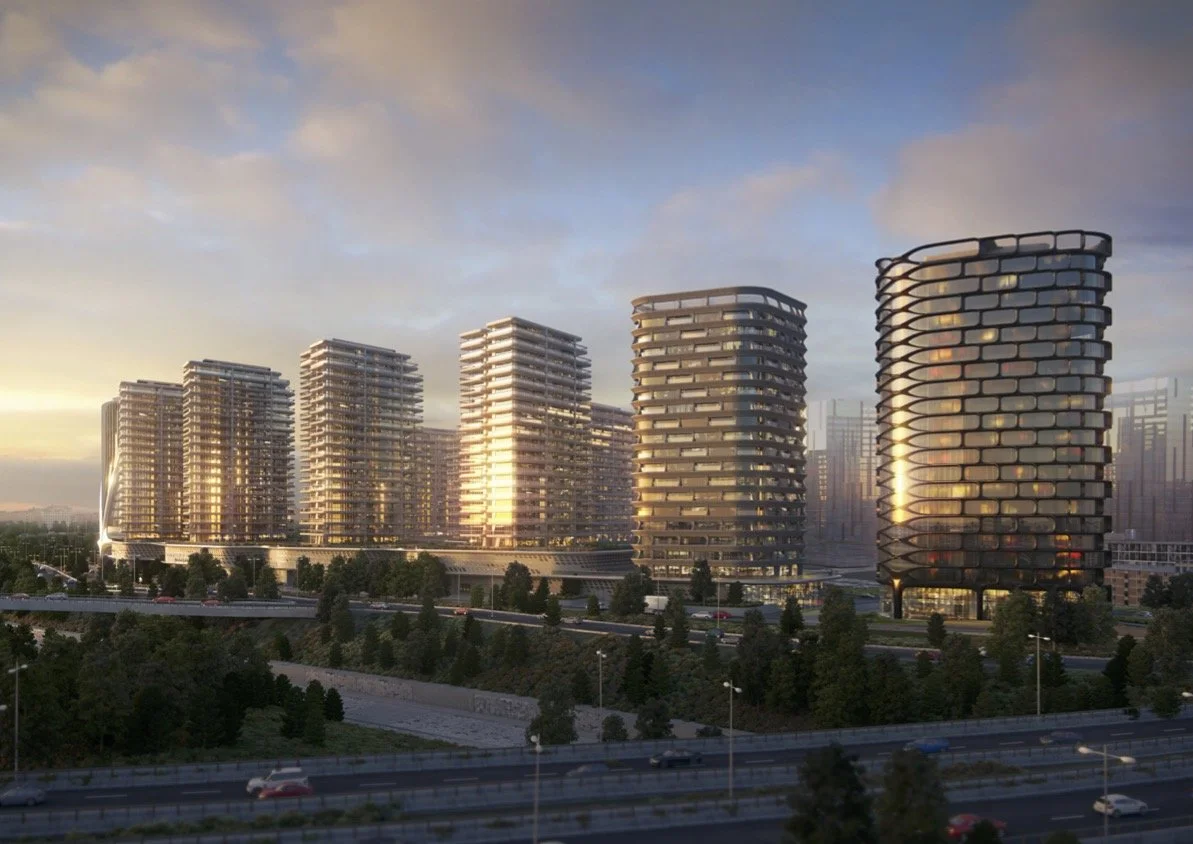BAHCELIEVLER
MIXED-USE MASTERPLAN DEVELOPMENT
ZAHA HADID ARCHITECTS
Istanbul/TR | 2017 - 2018
Schematic Design | Design Development
High end mixed-use development, consisting of offices, retail areas, serviced apartments, residences and rehabilitation centre, spread over a land of 74.074m2 net plot area.
I developed the concept for the upper podium design and the entire masterplan landscape.
I was also responsible for the Headquarter building, where I worked on the façade and building elements optimization, rationalization and design, with the aid of parametric tools. I was also responsible for the interior design and documentation of the main Lobby.











