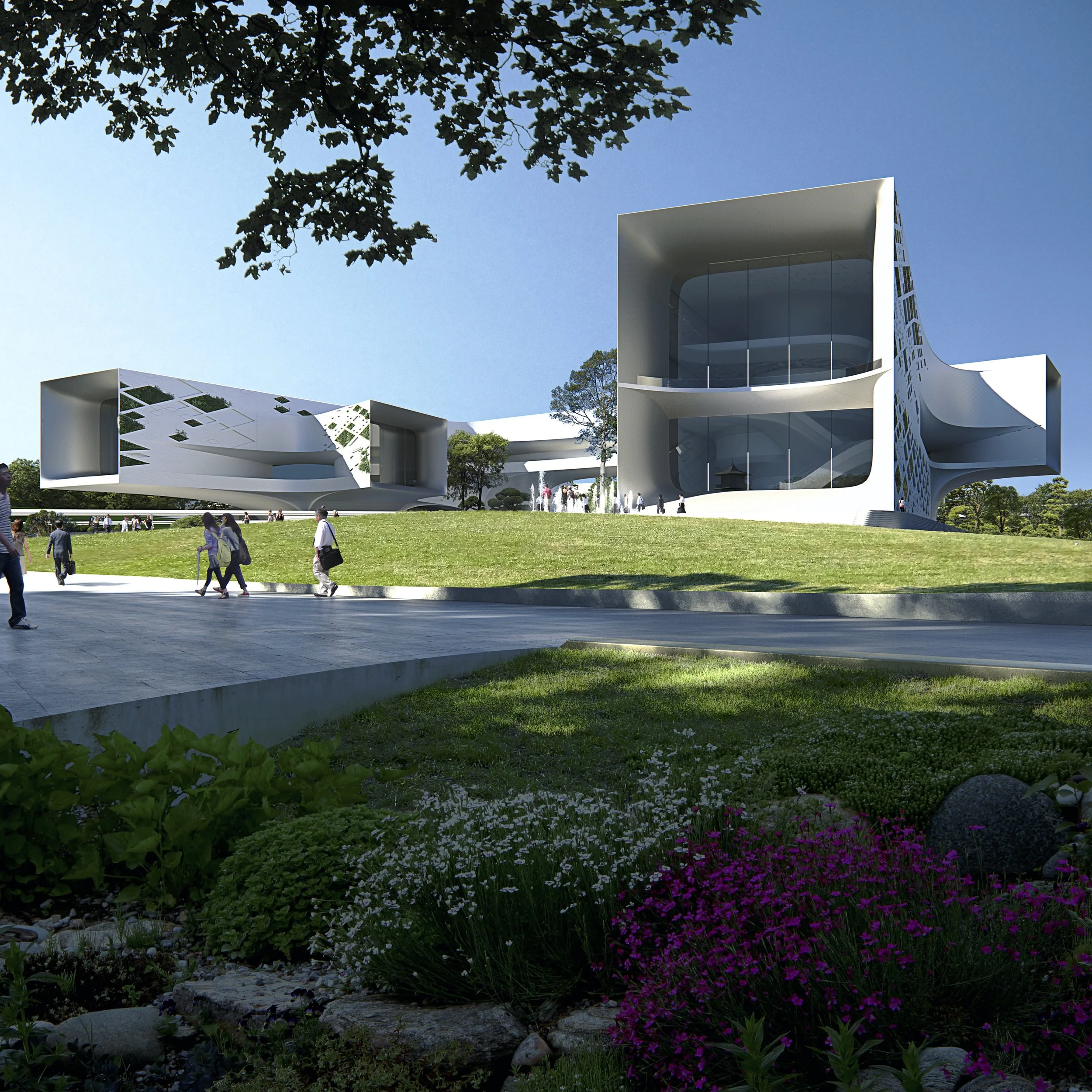SINGAPORE NEW SCIENCE CENTRE
MUSEUM
ZAHA HADID ARCHITECTS
Singapore/SG | 2021 - 2022
Schematic Design | Design Development
New Science Centre for Singapore, a complex of approximately 20,000m2 of exhibition galleries, laboratories, studios, a dome theatre, an observatory, retail & F&B spaces, event halls / auditorium, seminar rooms, staff offices, workshops and storage facilities. Additional outdoor exhibit areas, eco-garden, amphitheatre, camp facilities, and carparks. The site is located next to Chinese Garden MRT, along the Jurong Lake waterfront, with an area of approx. 8.5 ha.
The vision for the New Science Centre is based on concept of “beau- tiful simplicity”: the beauty of a lush natural landscape surrounding the Jurong Lake, and the simple sequence of logical relationships at the basis of Scientific research. The concept is defined by a sequence of five rectangular bars interlocking across the site, the orientation of each bar has been carefully studied to create a strong relationship with the surrounding areas and minimize the footprint in order to maximize the surrounding landscape.
Each rectangular bar creates a very rational and flexible space, allow- ing for several programmatic elements and ease of construction, while the varying orientation and overlapping of the elements creates a very dynamic and unique composition.











